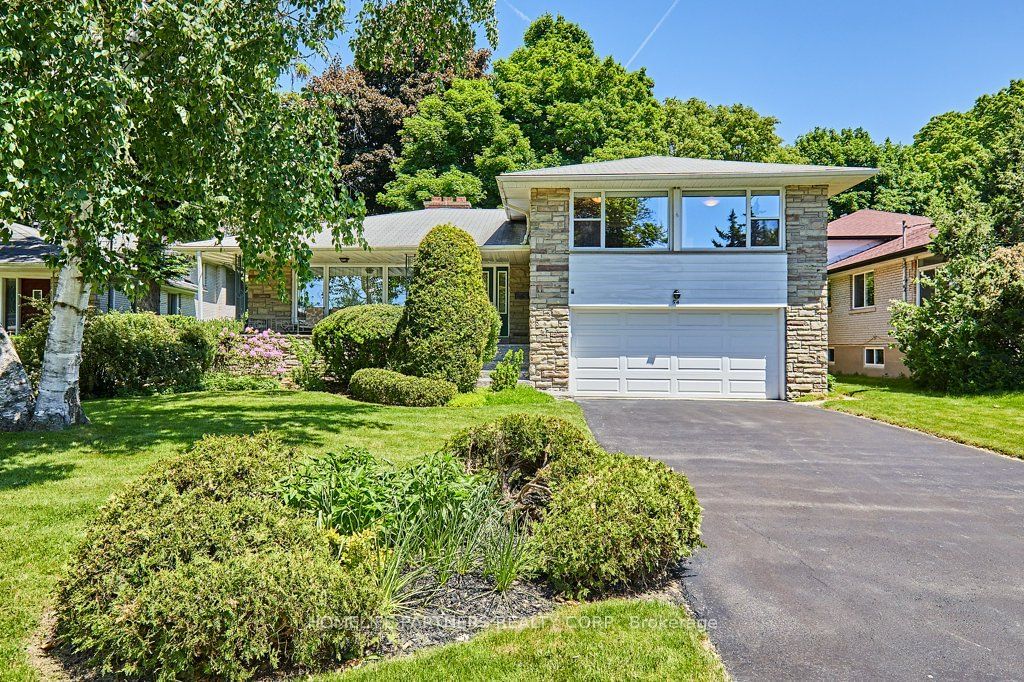$1,675,000
$*,***,***
3-Bed
3-Bath
1500-2000 Sq. ft
Listed on 6/4/24
Listed by HOMELIFE PARTNERS REALTY CORP.
Well maintained gem in the heart of Bayview Village. This open and airy welcoming side split sits on a large 60 x125 ft. lot. Open L-shape living/dining room space boasts a mid century modern fireplace. The bright kitchen overlooks the large fully fenced backyard, sliding doors lead to a large deck, great for entertaining. Three large bedrooms, primary bedroom features a 2 piece ensuite and walk-in closet. Ground floor features a cozy family room, 2 piece powder room and separate entrance. Lower level includes a large recreation room, wood burning fireplace, laundry room, lots of storage space and a bonus large crawl space. Walking distance to Alamosa Park where tennis courts, children's playground and the East Don Parkland ravines and trails await. Cummer Park Community Centre and arena close by. Transit within walking distance including T.T.C. and Old Cummer GO station. Easy access to the 401, 404 and DVP.
Windows Replaced 2003/2007, Roof 2008/2014, Driveway 2011 (recently sealed), Furnace 2022, Automatic Garage Door Opener Feb. 2024
C8400934
Detached, Sidesplit 3
1500-2000
7
3
3
2
Built-In
6
51-99
Central Air
Finished, Full
Y
Brick, Metal/Side
Forced Air
Y
$7,522.24 (2023)
125.00x60.00 (Feet)
